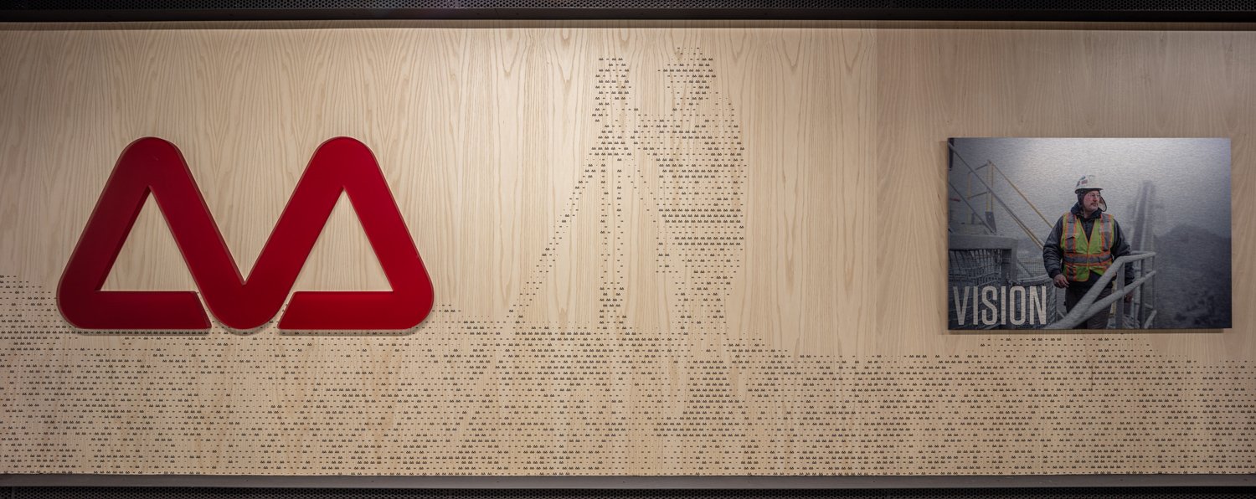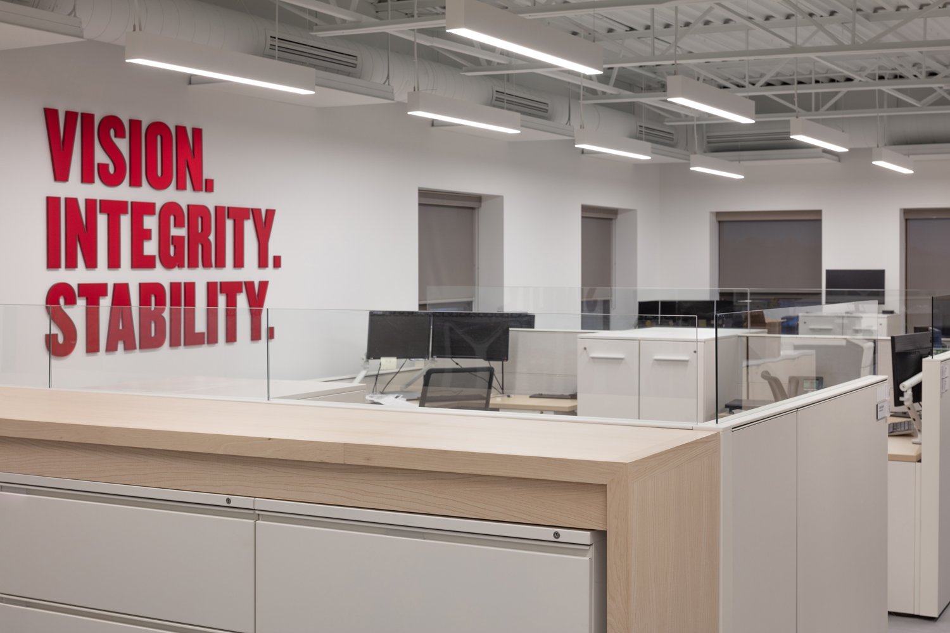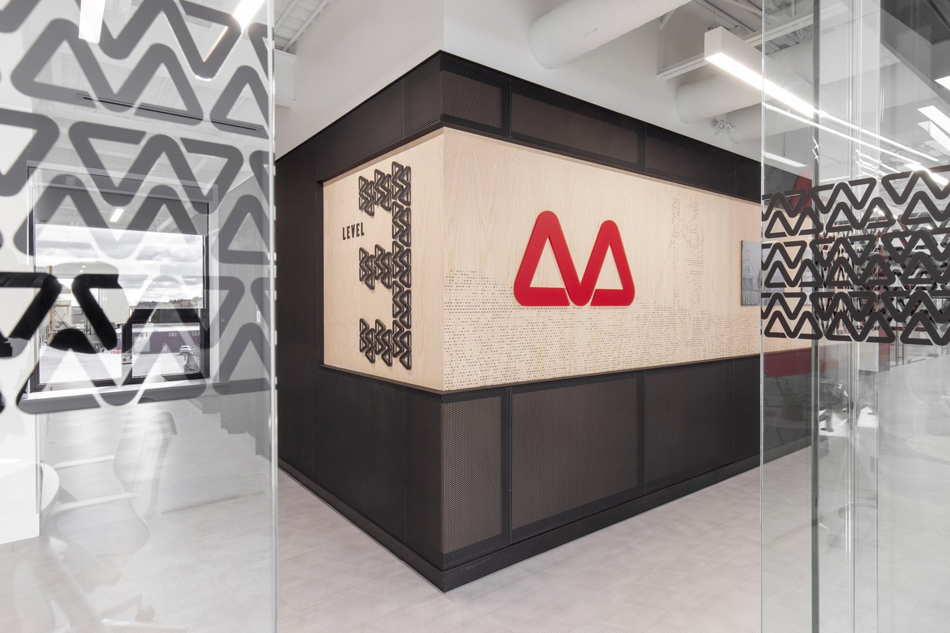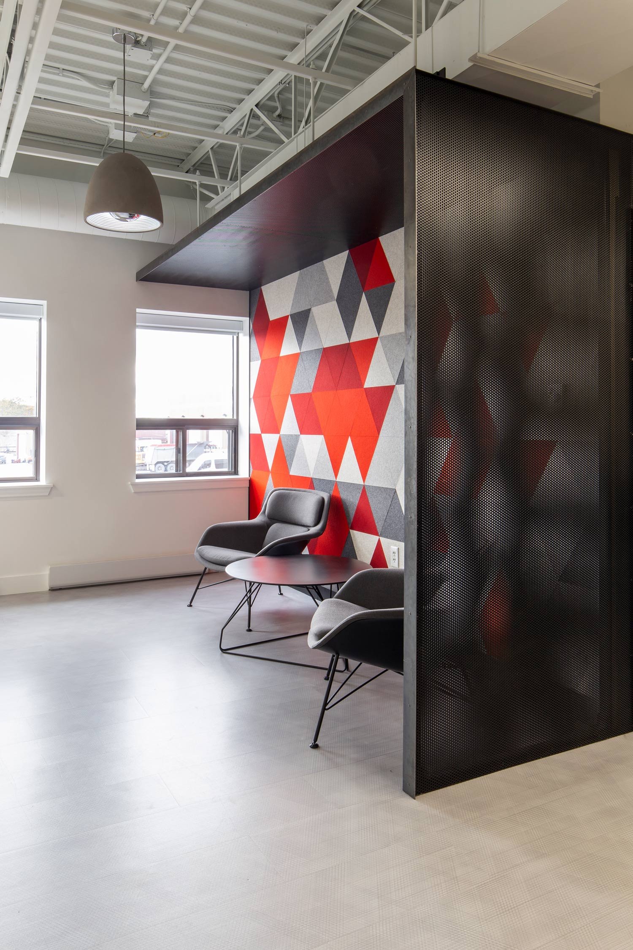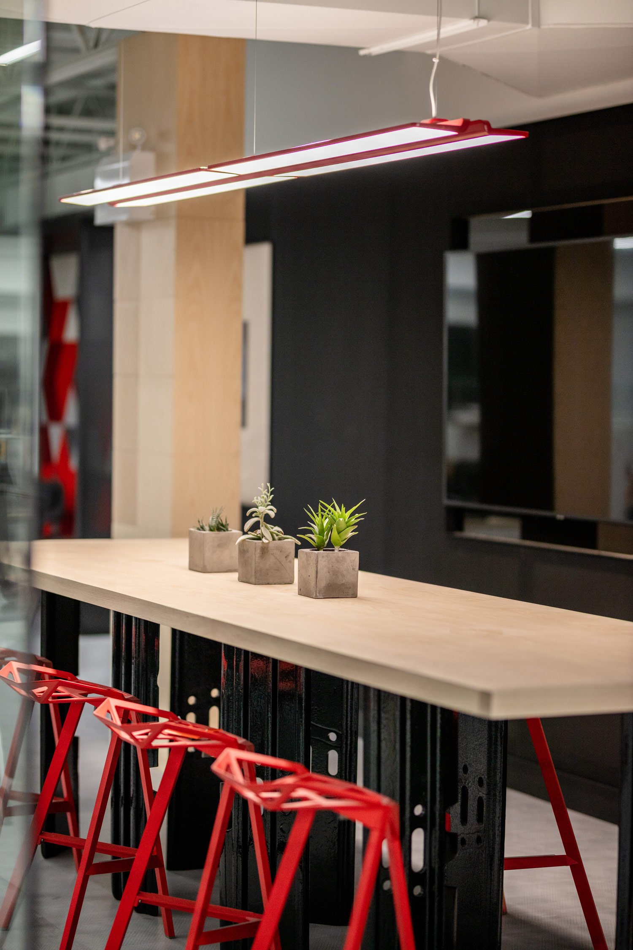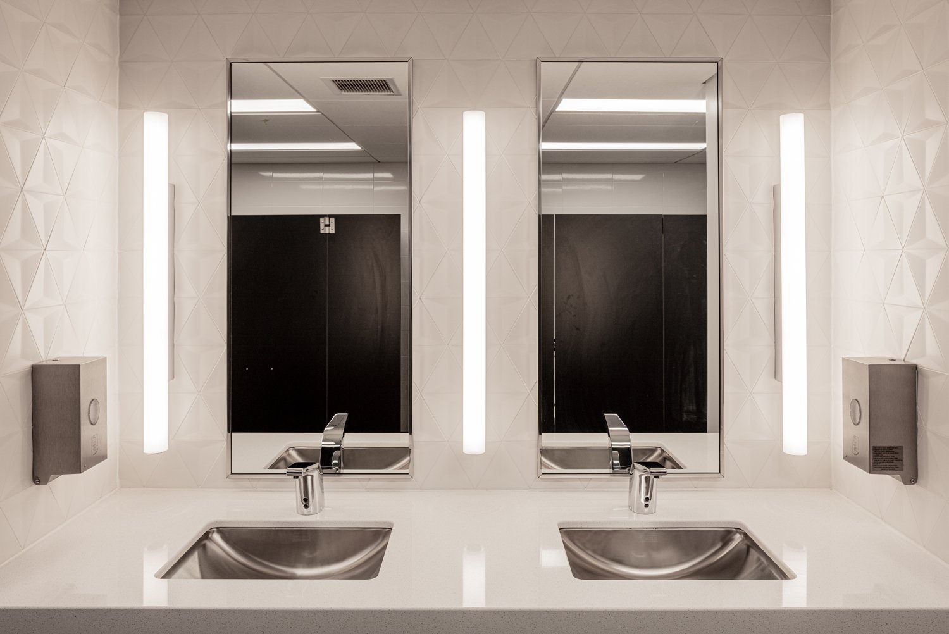Municipal Group Office Renovations
Municipal Group Office Renovations
At first, we were hired to renovate a section of a large building, our scope rapidly expanded into a complete multi-level renovation project involving the collaborative efforts of our architectural, interior and graphic design teams. Municipal Group is a consortium of complementary business units focused on heavy civil, environmental, and transportation services. Managed through a single office located outside Halifax, the parent company owns and operates businesses throughout Nova Scotia, New Brunswick, Newfoundland and Labrador, and Quebec. Their headquarters houses the parent company’s executive officers and is home to their civil services division.
We were driven by a core concept: a focus on the employee and the environments in which they work. For this project, we see the mechanisms of business as both operations (management) and the machinery employed to do the work. For this office renovation, our work focuses on the needs of support staff, and a recognition of the diverse outdoor environments where on-the-ground staff work and the machinery employed to support them.
The former work environment had enclosed offices along the building’s perimeter, which prevented daylighting to interior spaces. Our design reduced the number of private offices. Those rooms that required a door, were generally moved to the center of the floor, and we designed every office and meeting space to have at least one glass wall. To support modes of working, collaborative work spaces, breakout rooms, and seating areas were introduced. A kitchen that is expandable to encompass a collaborative meeting space was a key feature on multiple floors. The kitchens in fact, were underutilized in the former space, and now are a place regularly used by staff.
While the headquarters provides vital management and administrative services for numerous businesses, the real work of the company happens in locations which are often remote and hidden from view. It is on these work sites that heavy-duty vehicles and machinery are found, those specially designed for executing construction tasks that most frequently involve earthwork operations or other large construction tasks.
One of our tactics was to evoke the feeling of these job sites. Contrasted against the predominantly white naturally-lit spaces of the new design are large blackened volumes that utilize industrial materials such as perforated steel and recycled heavy machinery parts. These are tropes for the heavy equipment that protect and allow staff to perform their work on construction sites. From the shapes of the tiles in “wet-zones” to the use of dye-infused aluminum sheets for photography, materiality was influenced by heavy equipment, and contrasted with natural materials like ash panels, even felt.
Status
2018–2019 (design and construction)
Our Role
Architecture, wayfinding, branded environment
Client
Municipal Group
Location
Halifax, Nova Scotia
