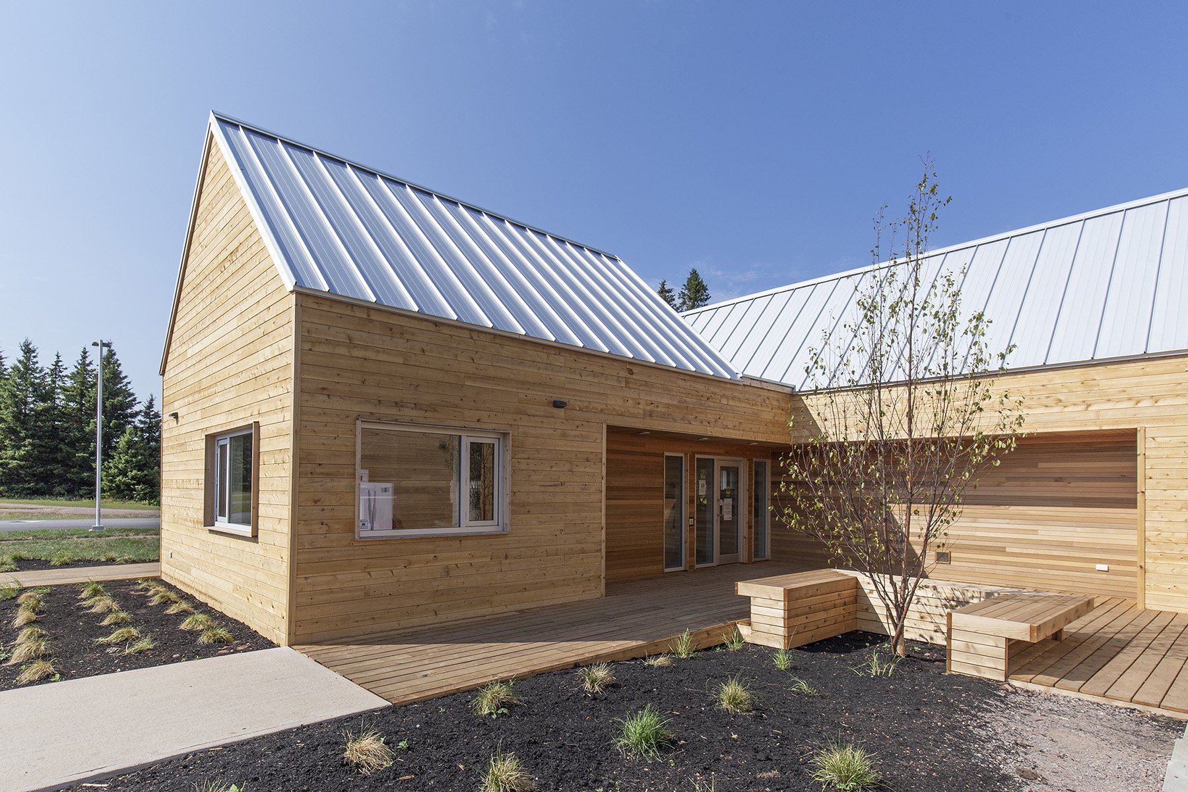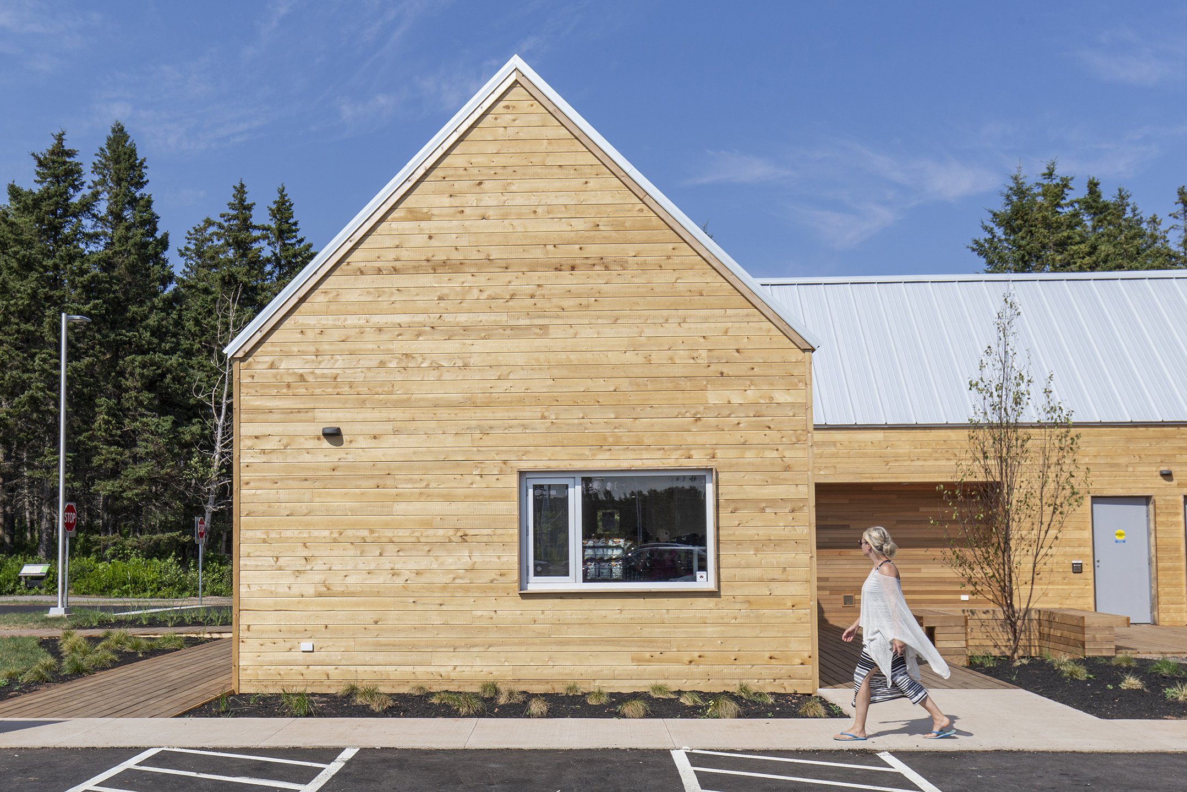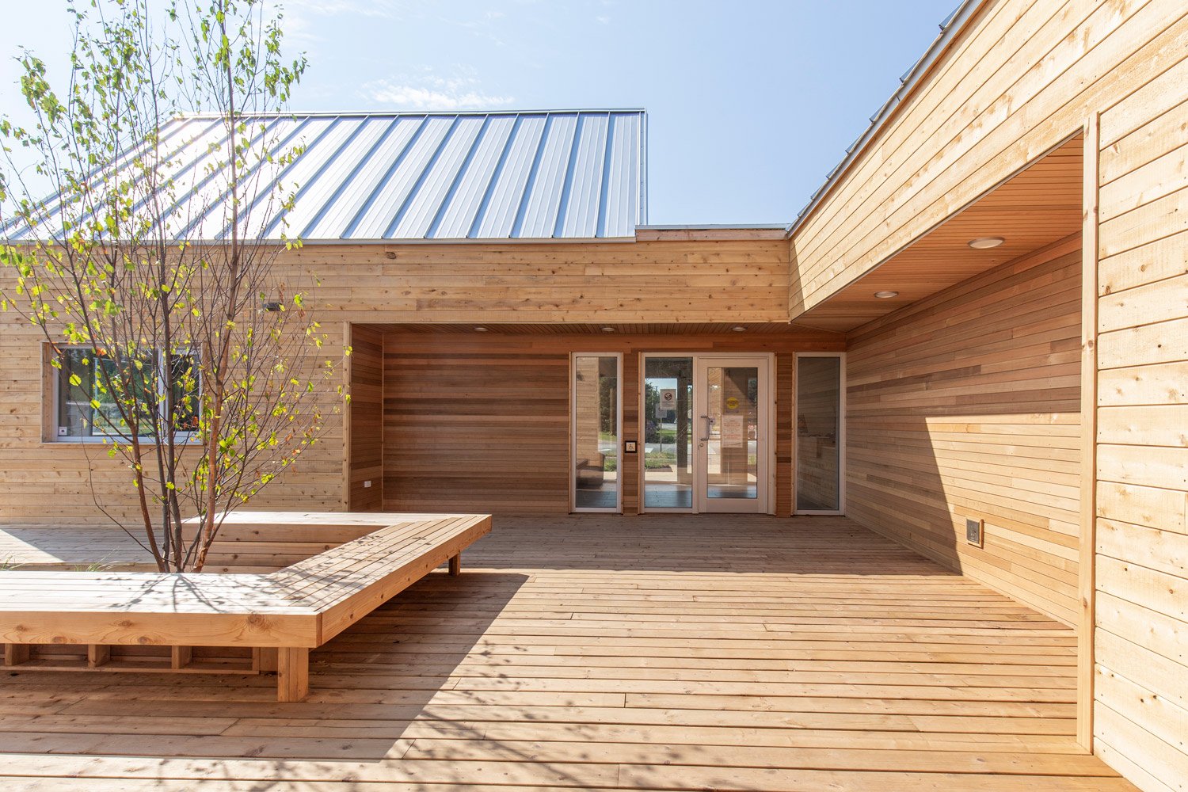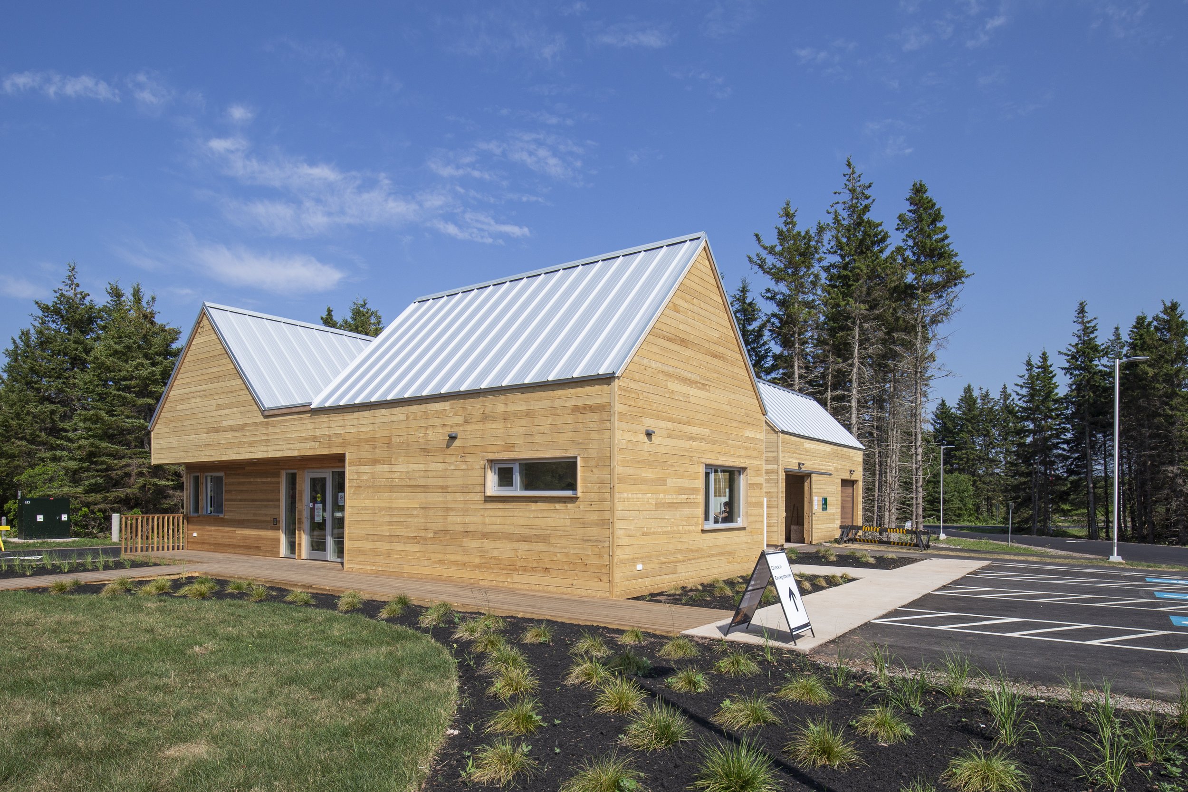Cavendish Campground
Cavendish Campground
An integrated landscape
Building and Site re-design to better handle flow of traffic and improve visitor experience throughout the campground and greater area.
The new design creates streamlined circulation routes; dedicated entry/exit roads, passing lanes, and an intersection re-designed for clear traffic flow and pedestrian safety. Parking capacity was increased and is accessible from multiple points, providing better access for campers, trail users, and visitors to the Cavendish area. All these features are connected into a multi-function visitor centre/entry kiosk.
The Visitor Centre acts as a gateway to the existing campground, and serves as a trip planning centre for visitors in the area. The building’s massing, design, and material evoke traditional farmstead architecture, and takes cues from the local landscape. The building responds to both staff and visitor needs by separating public uses (trip planning, camp store, washrooms, firewood storage) from administrative uses (staff areas, ticket window, equipment storage) and organizing these functions within three gable-roof structures grouped around a landscaped courtyard.
The programmatic interplay is well balanced around the courtyard with integrated landscape features, site services and signage, and addresses all public access points. It was designed using sustainable and local materials to uphold Parks Canada’s approach to sustainable design.
Status
2016 design
2017 construction
Our Role
Architecture, Landscape Architecture
Client
Parks Canada
Location
Cavendish, Prince Edward Island





