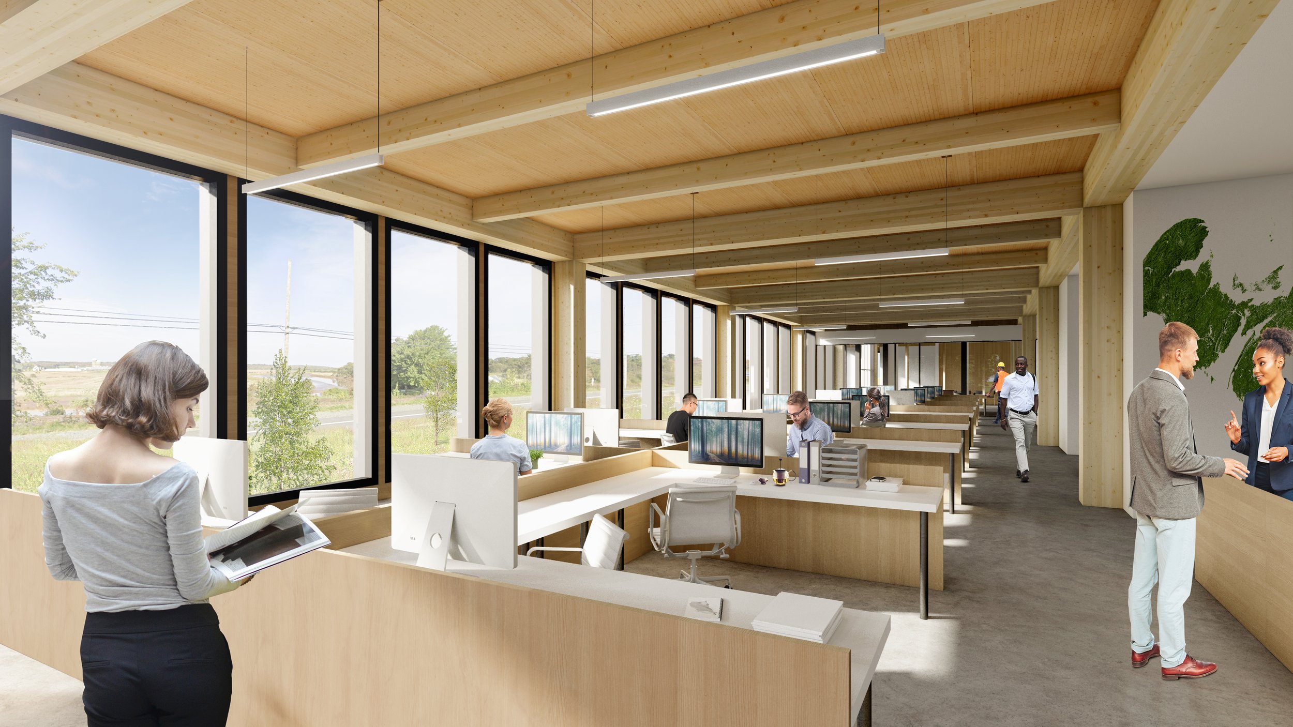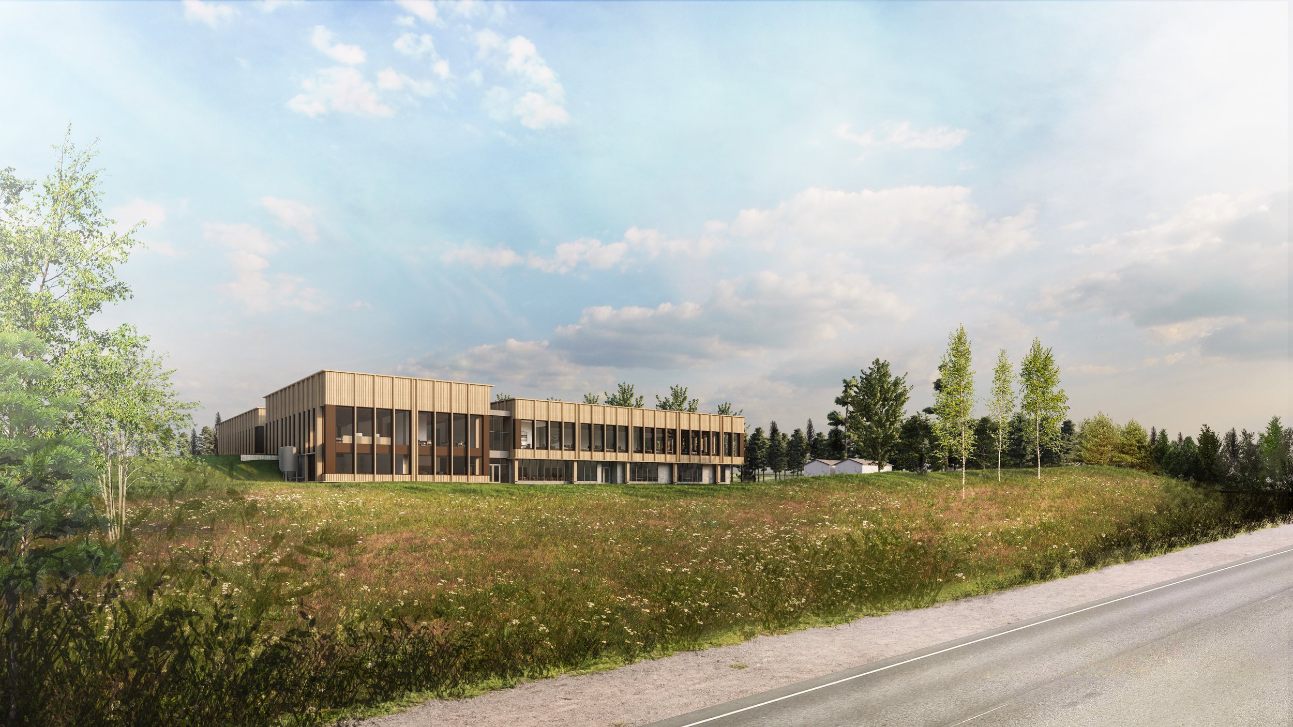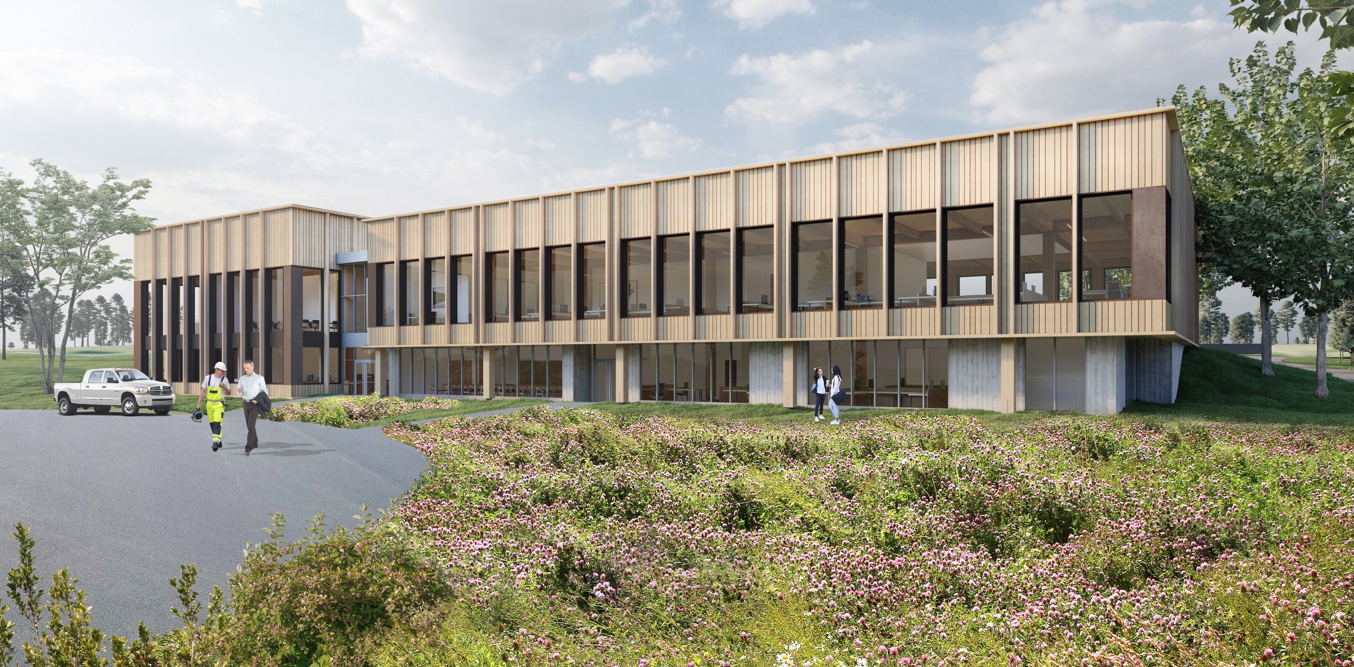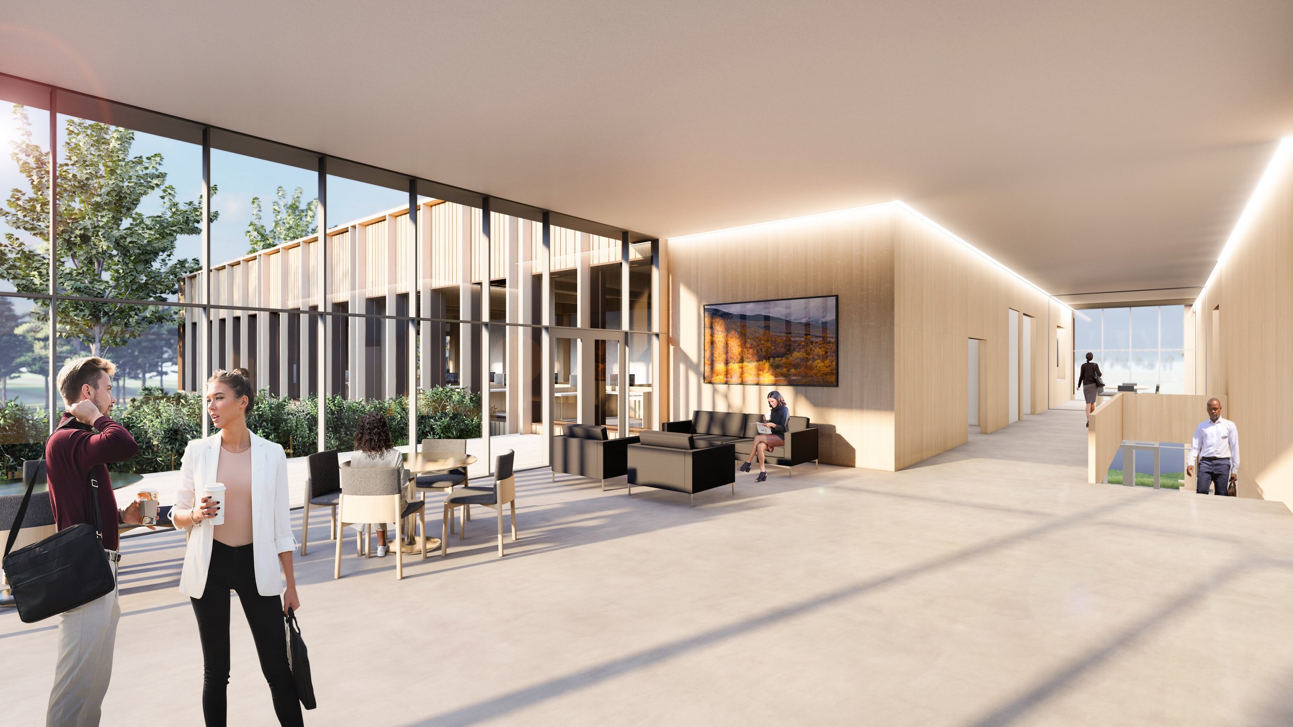Shubenacadie Operations Centre
Shubenacadie Operations Centre
The Shubenacadie Operations Centre is a building that combines two departments with three divisions under one roof, located along Nova Scotia Highway 2 and facing the Shubenacadie River. The design of the building focuses on utilizing the natural setting to enhance the working environment and minimize site impact. The building features a flat roof, allowing for equipment, lab ventilation and PV installation. The centre also focuses on natural light, with individual offices and work spaces kept along the perimeter of the building to maximize access to natural light. Centralized common rooms and cross-circulation corridors allow natural light to penetrate the floor plate from both sides, preventing deep and narrow office sections. The operations centre is designed to meet LEED or Net Zero design standards and has a low carbon footprint thanks to the use of PV, efficient mechanical ventilation systems, and a Biomass boiler. Additionally, the building envelope is designed as an efficient rainscreen wall assembly using outboard mineral wool insulation and high-performance glazing.
Status
Ongoing
Our Role
Architecture, landscape architecture, planning
Client
Province of Nova Scotia: Department of Natural Resources
Location
Shubenacadie, Nova Scotia





