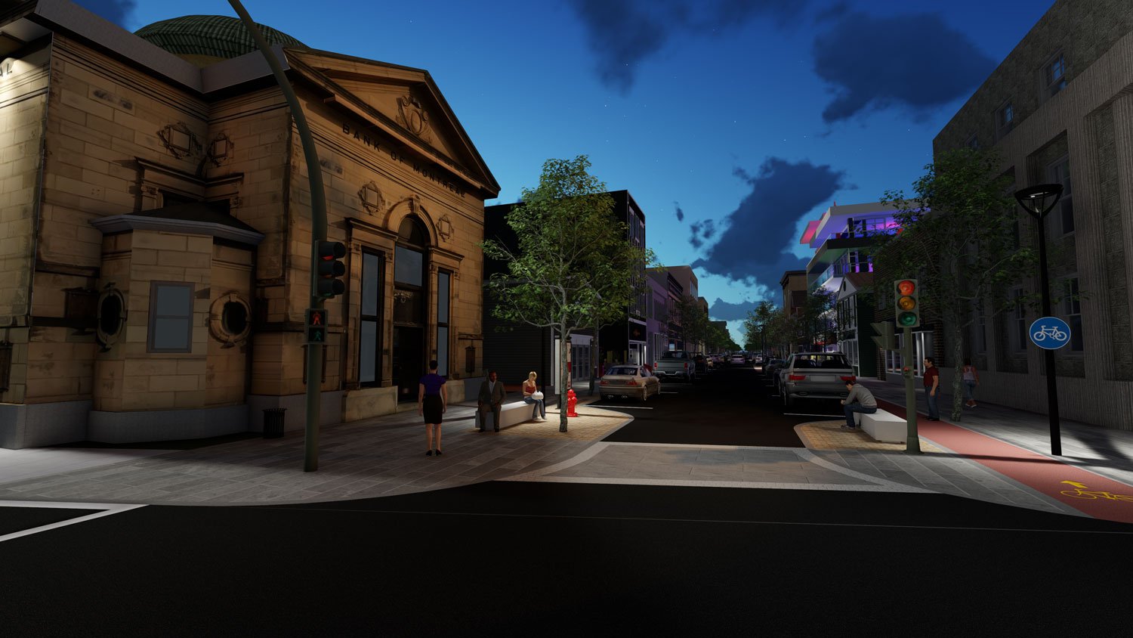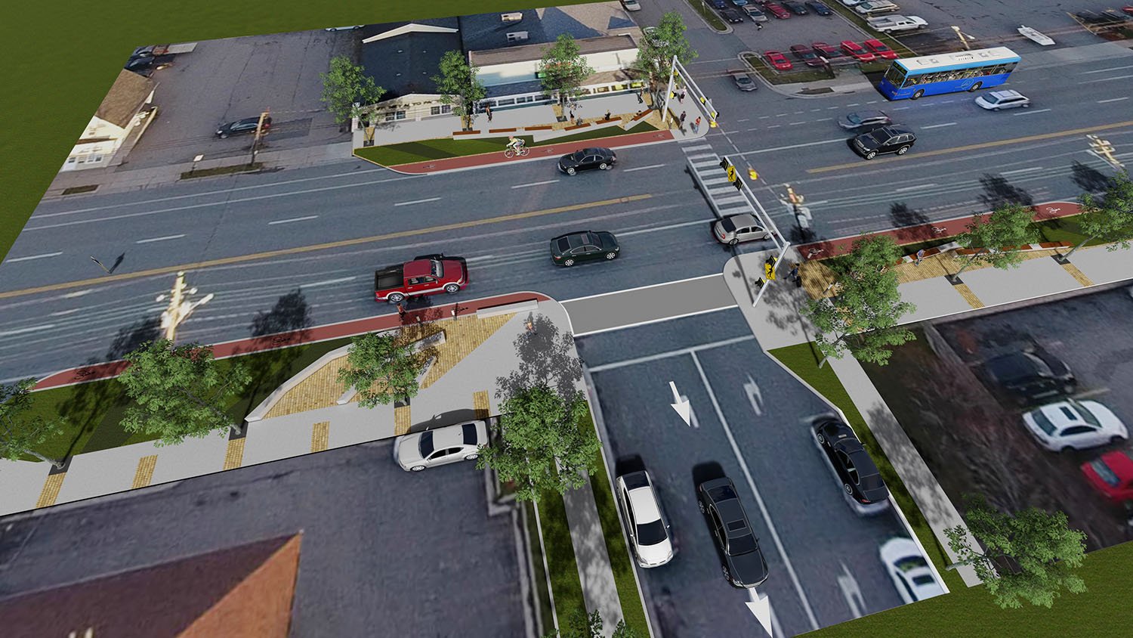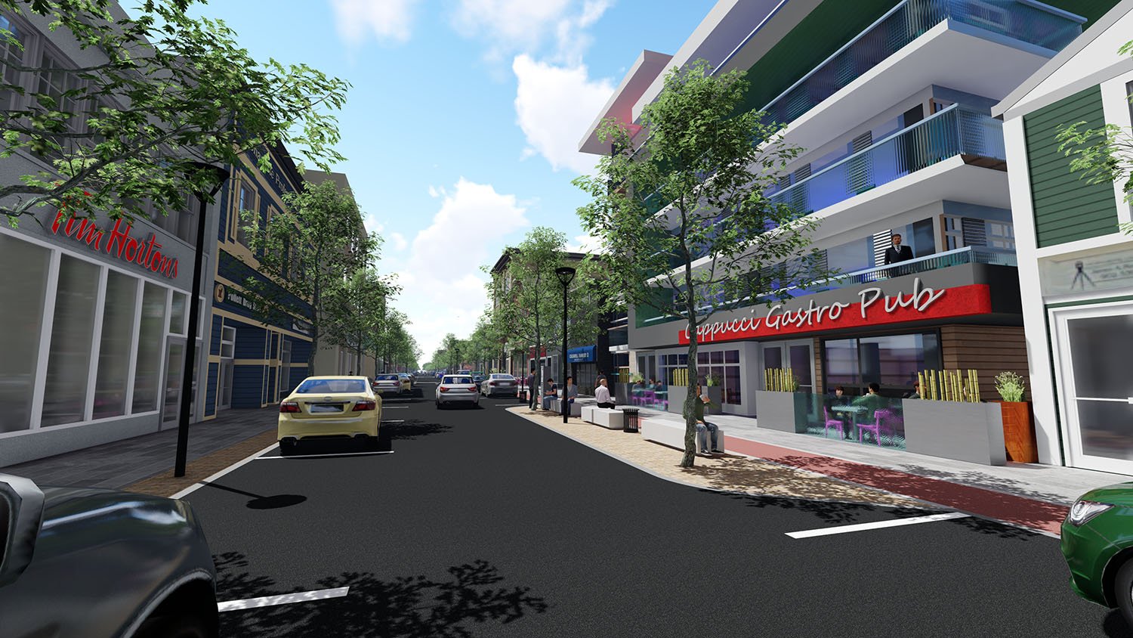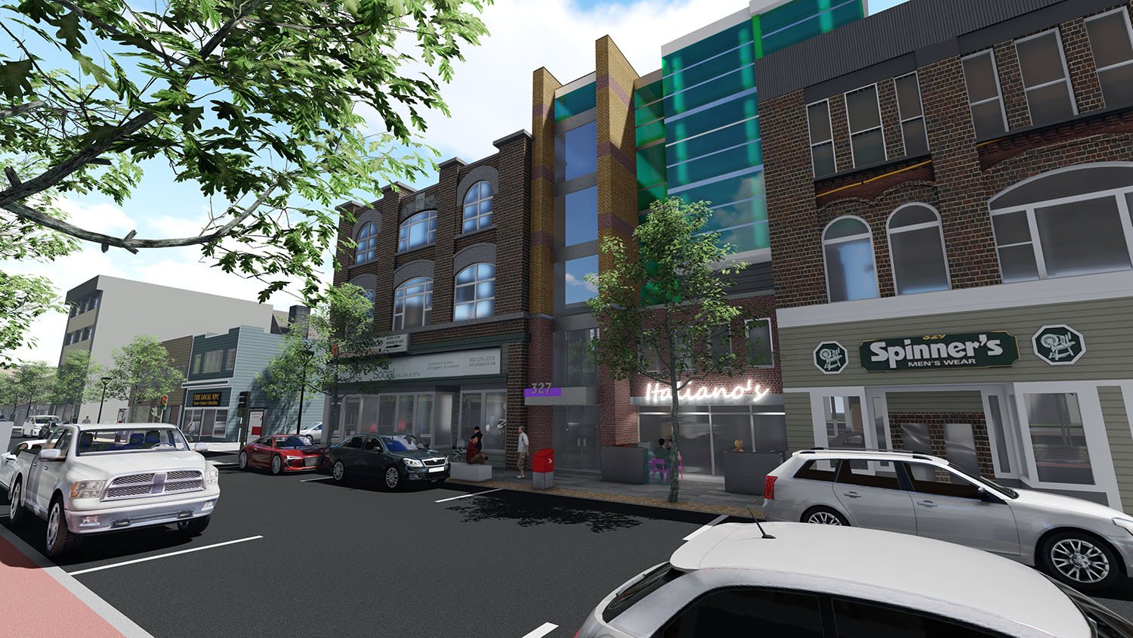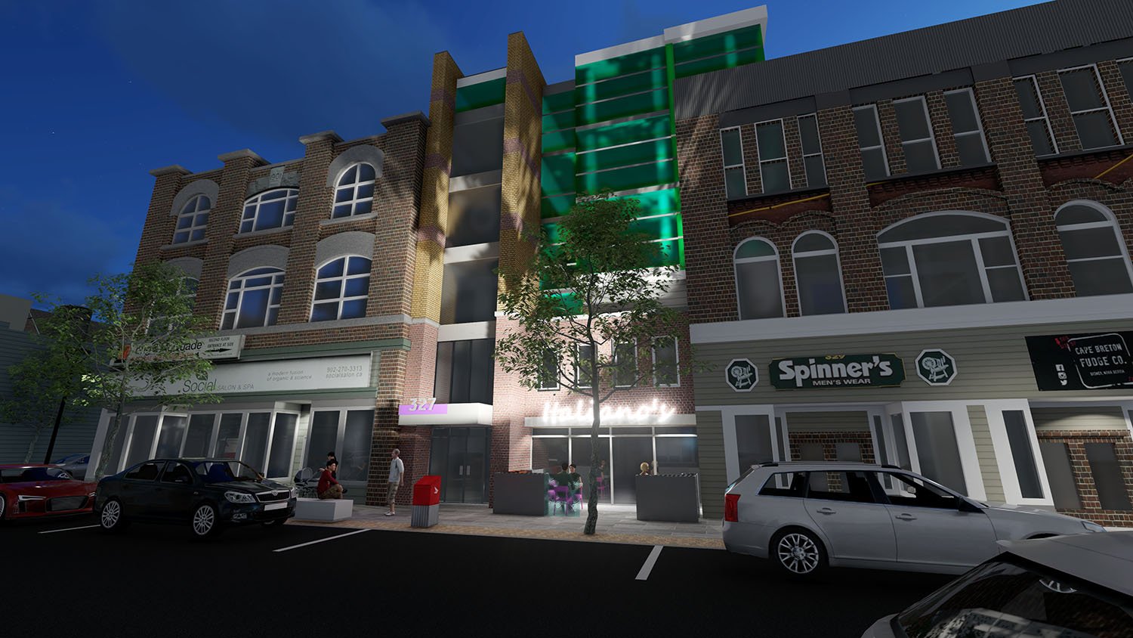Downtown Sydney Urban Core Plan
Downtown Sydney Urban Core Plan
Urban revitalization
Like many downtowns in Canada, downtown Sydney is no longer the only focus of retail activity. In the face of decline, CBRM commissioned a downtown study to find ways to rejuvenate downtown through public and private investment. The Urban Core plan lays out a framework for a series of catalytic improvements including reconnecting downtown back to its waterfront, encouraging more residential development in the downtown, redesign of the downtown’s historic Main Street (Charlotte Street) to make it more pedestrian and cycling friendly, converting some of the one-way streets back to safer two-way streets, a signature urban plaza space in the downtown, a series of small parkettes and linear parks, and other downtown programs like a facade incentive program, a downtown branding and signage program, a new parking plan for downtown, a new tax district for downtown and updates to downtown planning policy to make high quality development easier to implement.
The Urban Core Plan lays out a plan for $10.5m in downtown spending on dozens of improvement projects over the next 5–10 years. The plan also sets a target for 300 new residential units in the downtown over the next 20 years.
Status
Completed 2017
Our Role
Land use planning, environmental planning, urban planning and design.
Client
Cape Breton Regional Municipality
Location
Sydney, Nova Scotia
