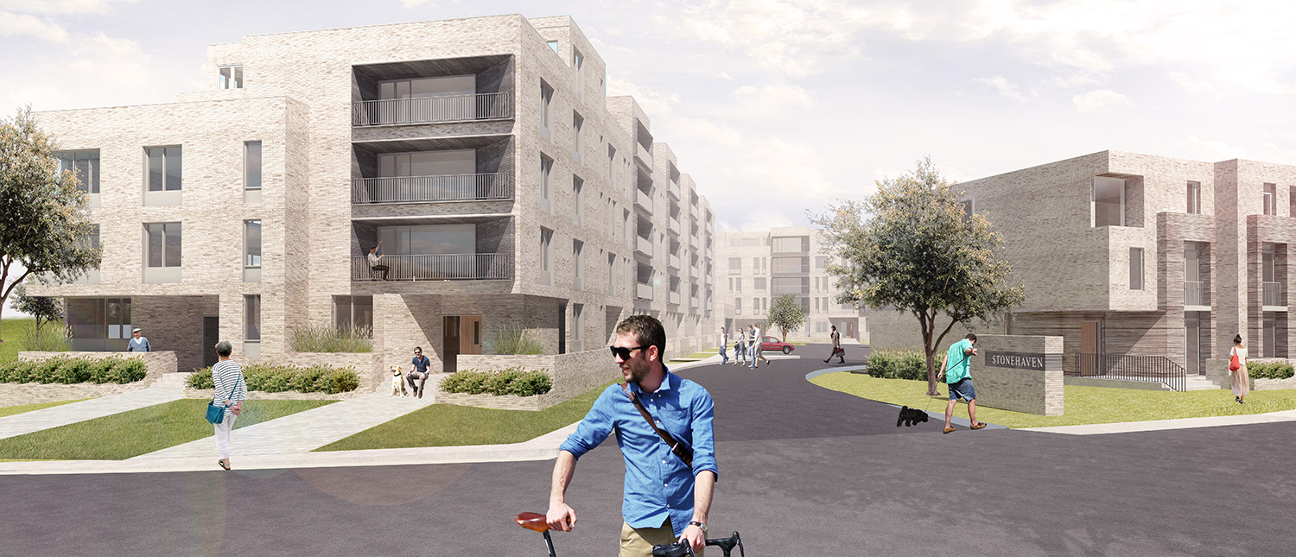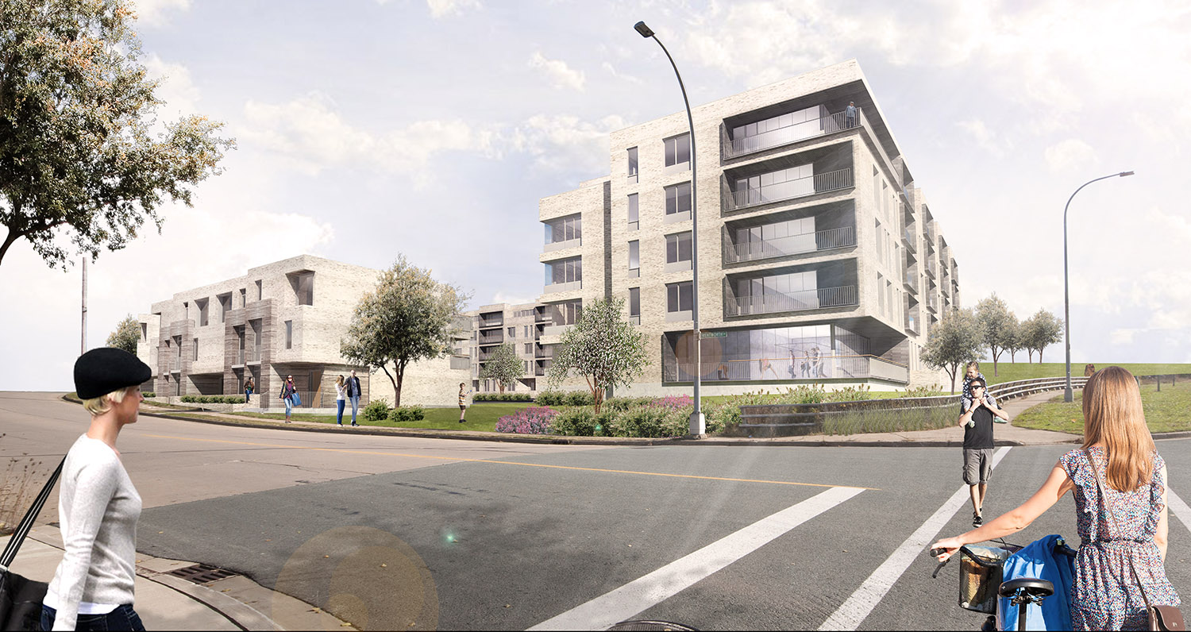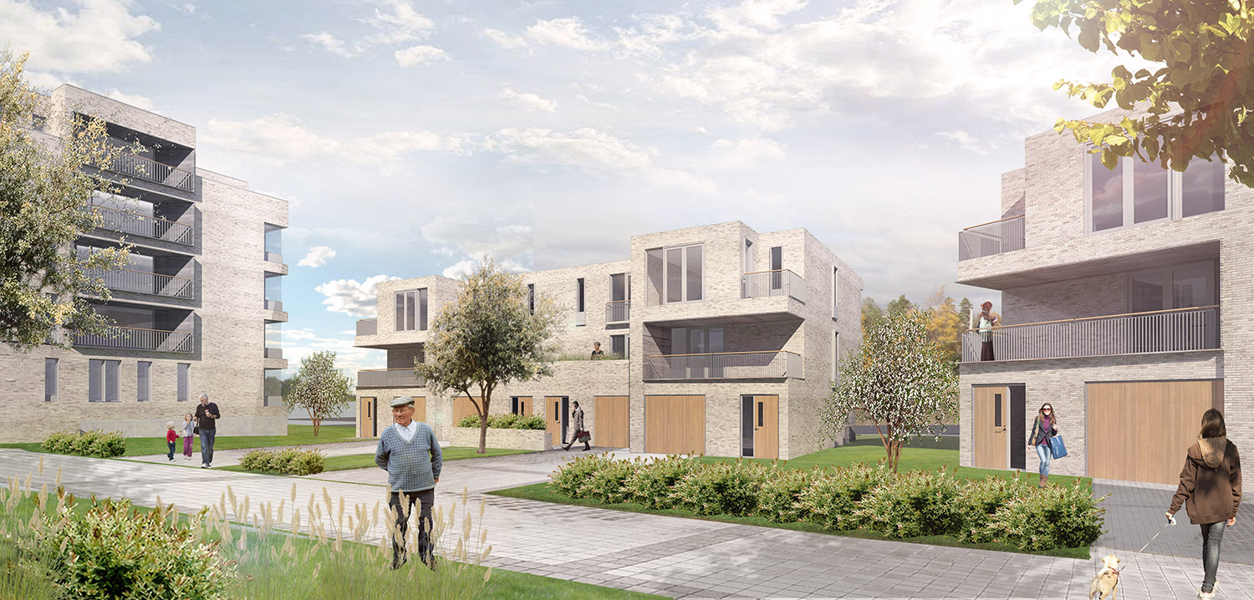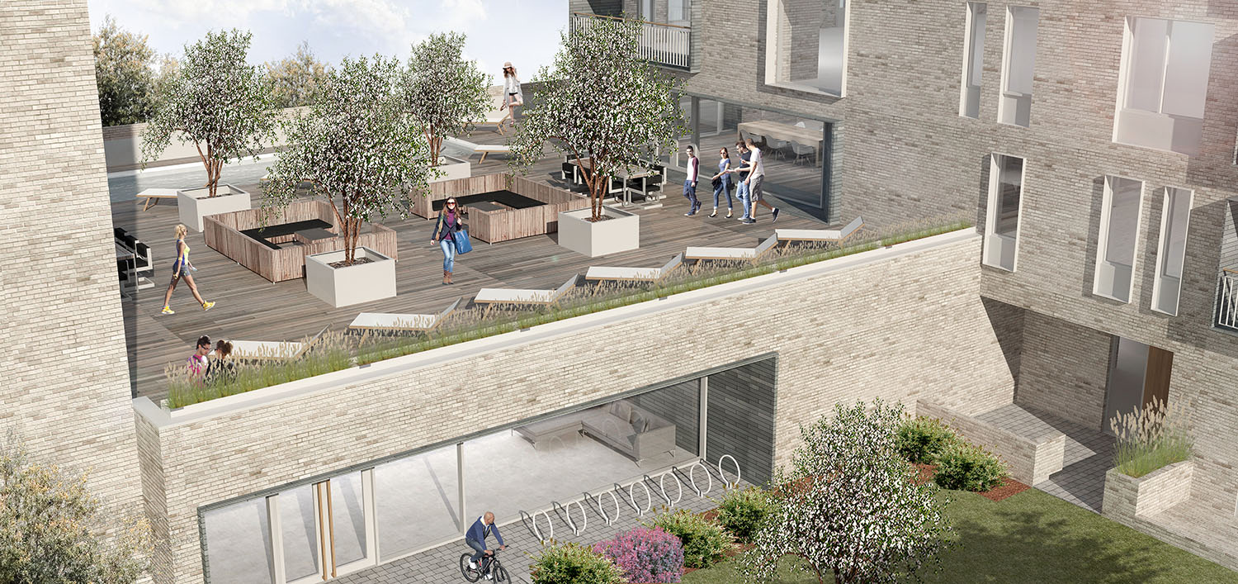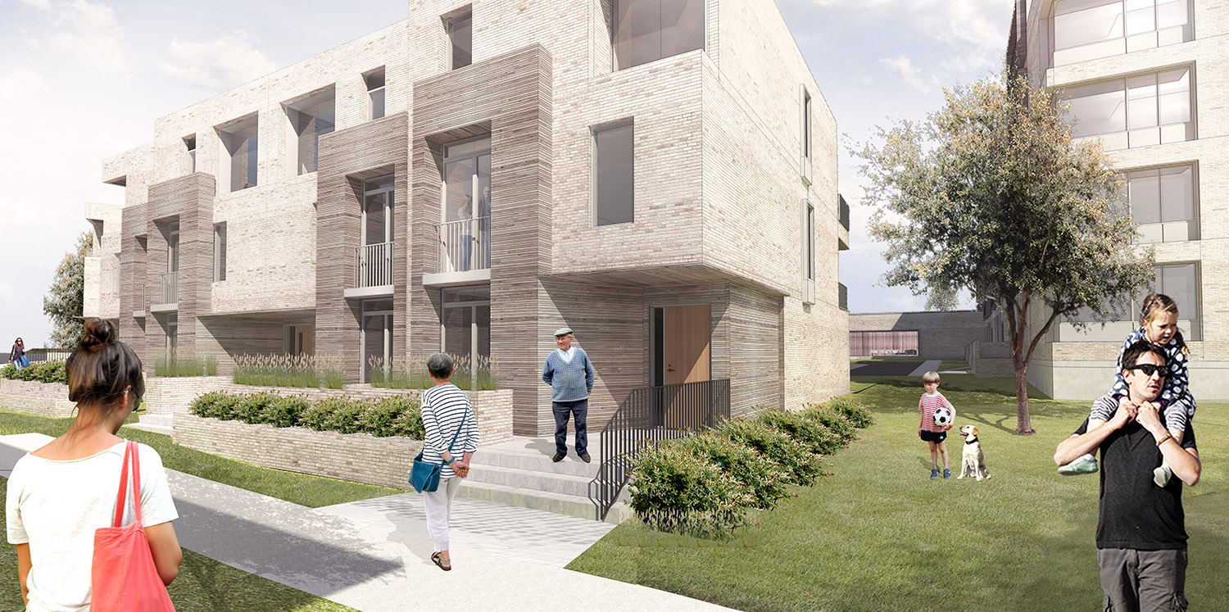Wentworth Street
Wentworth Street
US$0.00
A development agreement planning application including site design and architectural design. Design strategy included a series of small scale townhouse developments lining the residential neighbourhood street. Creating a central courtyard between the multi residential buildings. Key to the activity and social integration with the site ground floor accessible units line this central courtyard.
Status
2017 (design)
Our Role
Architecture
Client
Azimi Arnout
Location
Halifax, Nova Scotia


