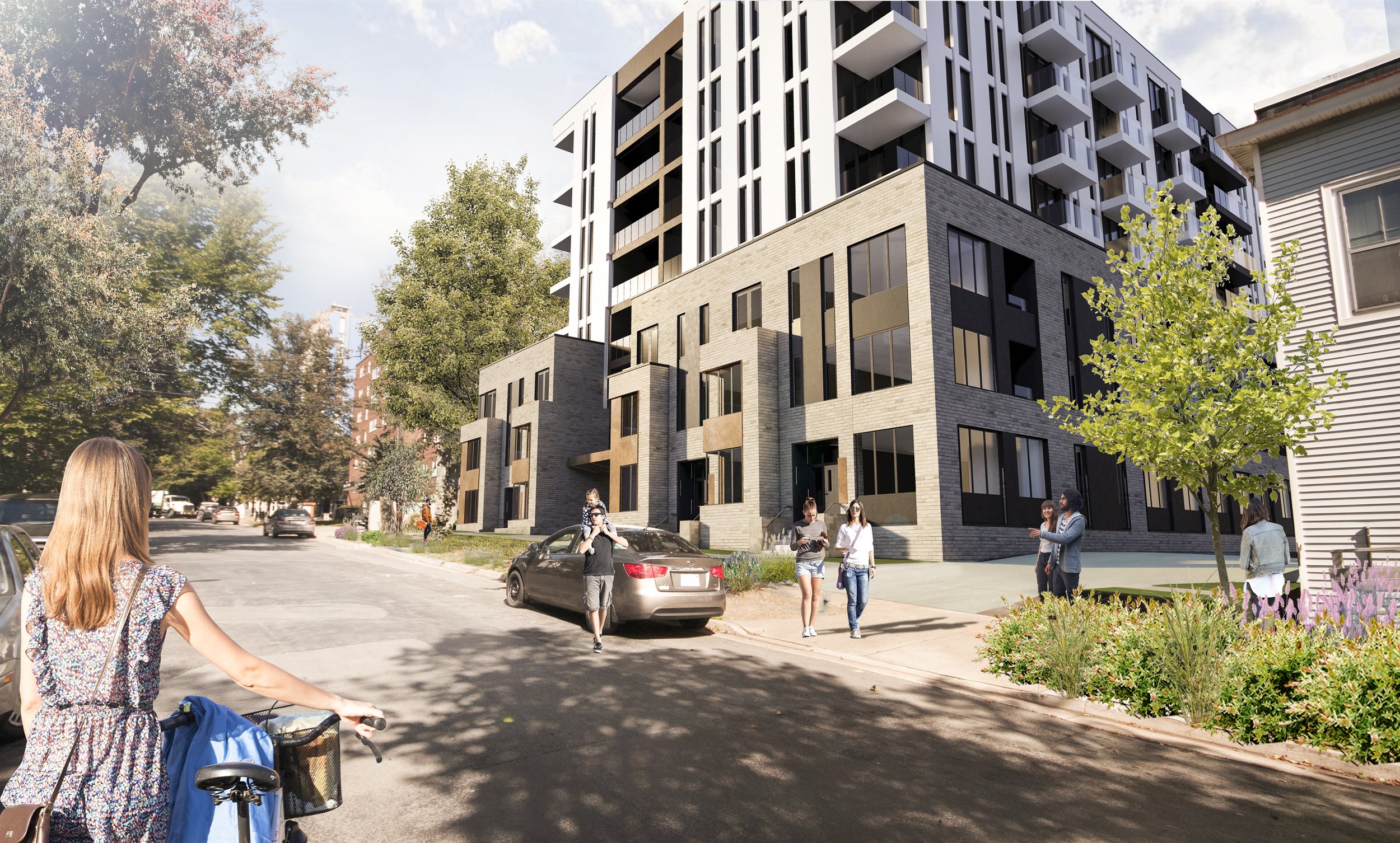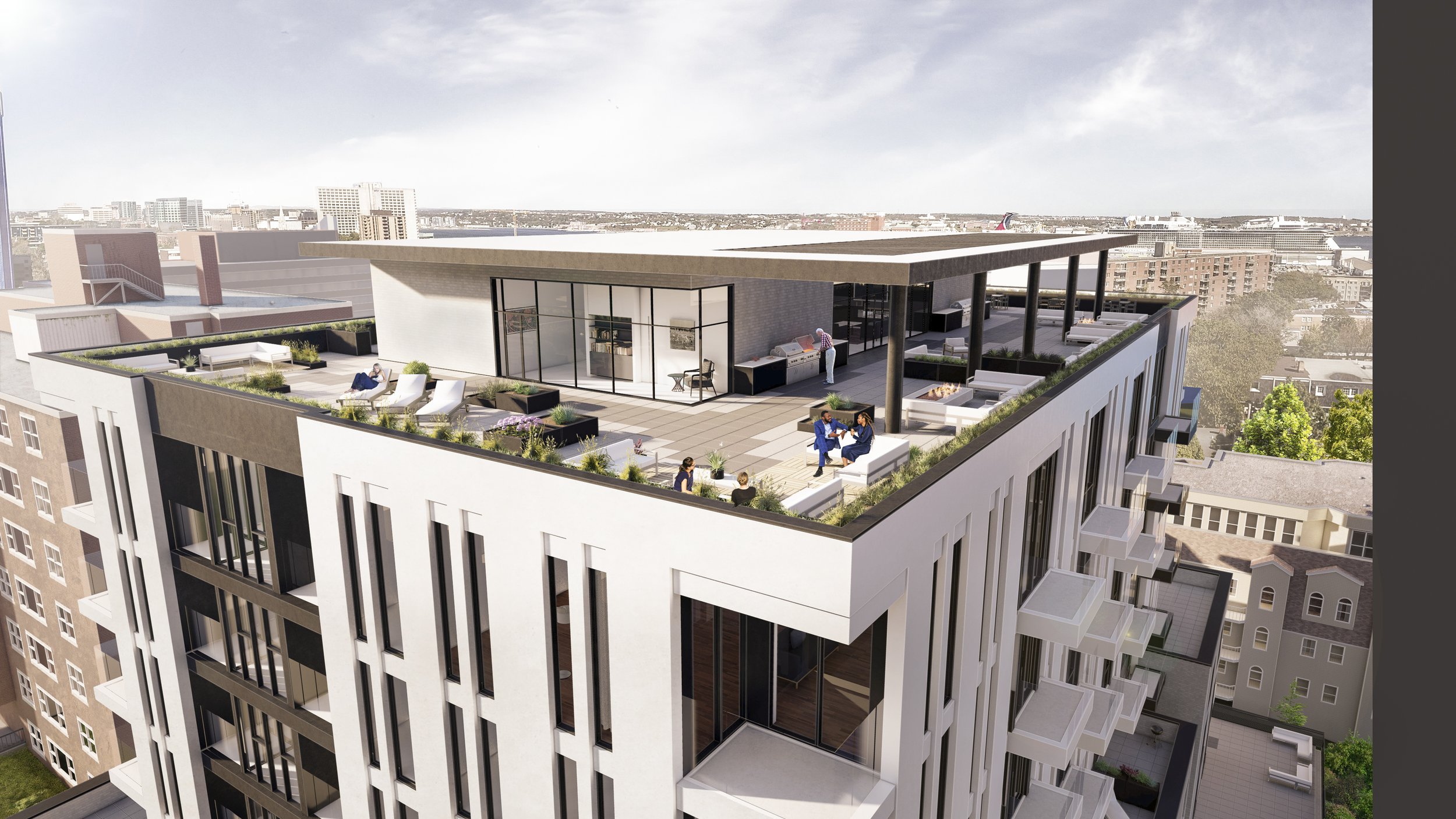Fortuna - Lucknow Street
Fortuna - Lucknow Street
Our firm was commissioned to complete all design aspects of a design for a mixed-use residential project on Lucknow Street in Halifax Nova Scotia. The challenge was to introduce the density required to meet the requirement for density on the urban peninsula while still relating to the surrounding context of Victorian row houses.
The neighbourhood context and scale was addressed with a contemporary interpretation of the Victorian row house. Including Bay window projections and a main level raised above the street to ensure privacy for tenants. The building has been set back from the street creating space for landscaping and personalization to the urban front yard condition.
Due to the project location withing an existing neighbourhood of 3 level residential buildings a generous 20’setback at the third level maintains the human scale of the neighbourhood. Local sandstone, masonry and patina bronze panels all relate to the human scale design of the streetscape.
Status
Ongoing
Our Role
Architecture, Landscape Architecture, Wayfinding
Client
Southwest Properties
Location
Halifax, Nova Scotia



